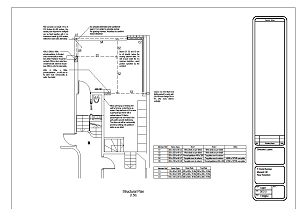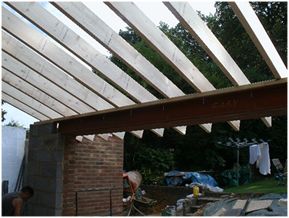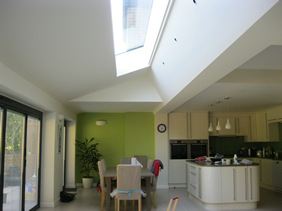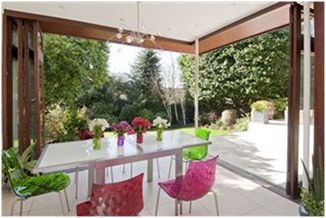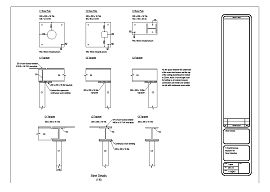| Total Design Structural Service For Architects, Householders & Builders .. |
||
|
|
|
|
| TDS has a complete in-house structural design service for Architects, Householders, Commercial Property Owners’, and Builders. We can provide calculations and designs for all manner of steel & timber beams & joists, steel frames, flitch beams, retaining walls, in fact almost anything to do with property. Being in-house, that gives you the major advantage that all design and calculation occurs at the same time as the drawing process, giving a much more integrated design. The calcs are carried-out by one of us here, literally as we are drawing-up your plans. | ||
| This means that the structural elements are designed in most efficient and suitable way possible for your project, leading to ease of construction and reduced costings. Does this differ from usual practice in the industry? YES –) - Usually an Architect surveys and starts to draft the extension/loft etc, then has to stop when he sends his first draft to a consultant Structural Engineer who will then do the calcs. This process usually takes 2-4 weeks, sometimes longer, plus the extra time for the Architect to discuss and understand the Engineers’ details, and then revise his drawings. |
|
|
|
|
TDS STEEL BASE + TOP PLATES |
|
Also, if you are coming to TDS for structural design/calcs only, we can offer you savings above that of a Consulting Structural Engineers’ Company. We are told generally that our fees for Structural Calcs/designs are generally approximately half that of Consulting Engineers. We also offer an ‘overnight emergency calcs’ service for builders who need calcs urgently as work on site has been stopped by the Building Inspector for some reason. One of us will come to your job on a motorcycle, and produce the required calcs for you overnight. Here is a bullet point list of the structural elements that TDA can produce designs for : • Timber joists for floors, flat roofs, rafters, trimmers, lofts, roof windows. • Timber posts and load-bearing timber walls. • Flitch beams for longer spans & higher loads in all kinds of projects. • Steel beams for wall removal and long-width doors and openings. • Steel columns and goal-post frames for total-wall opening-up. • Cranked steel beams to form mansard roofs and additional floors/lofts. • All types of foundations, for both new, extension or refurb projects • Drainage designs / adaptations for all kinds of property type or project. Call anytime to discuss your requirements. |
||
